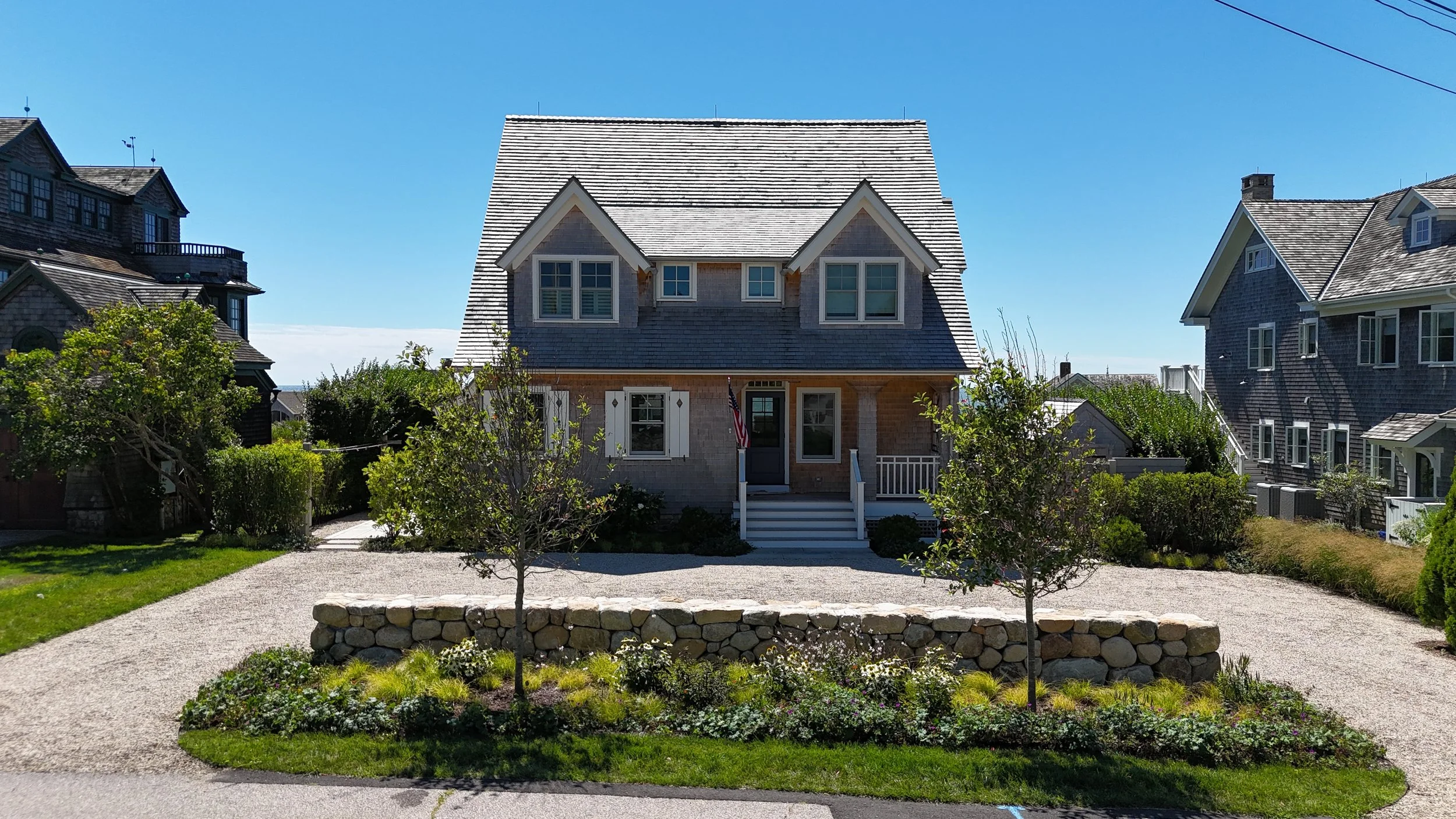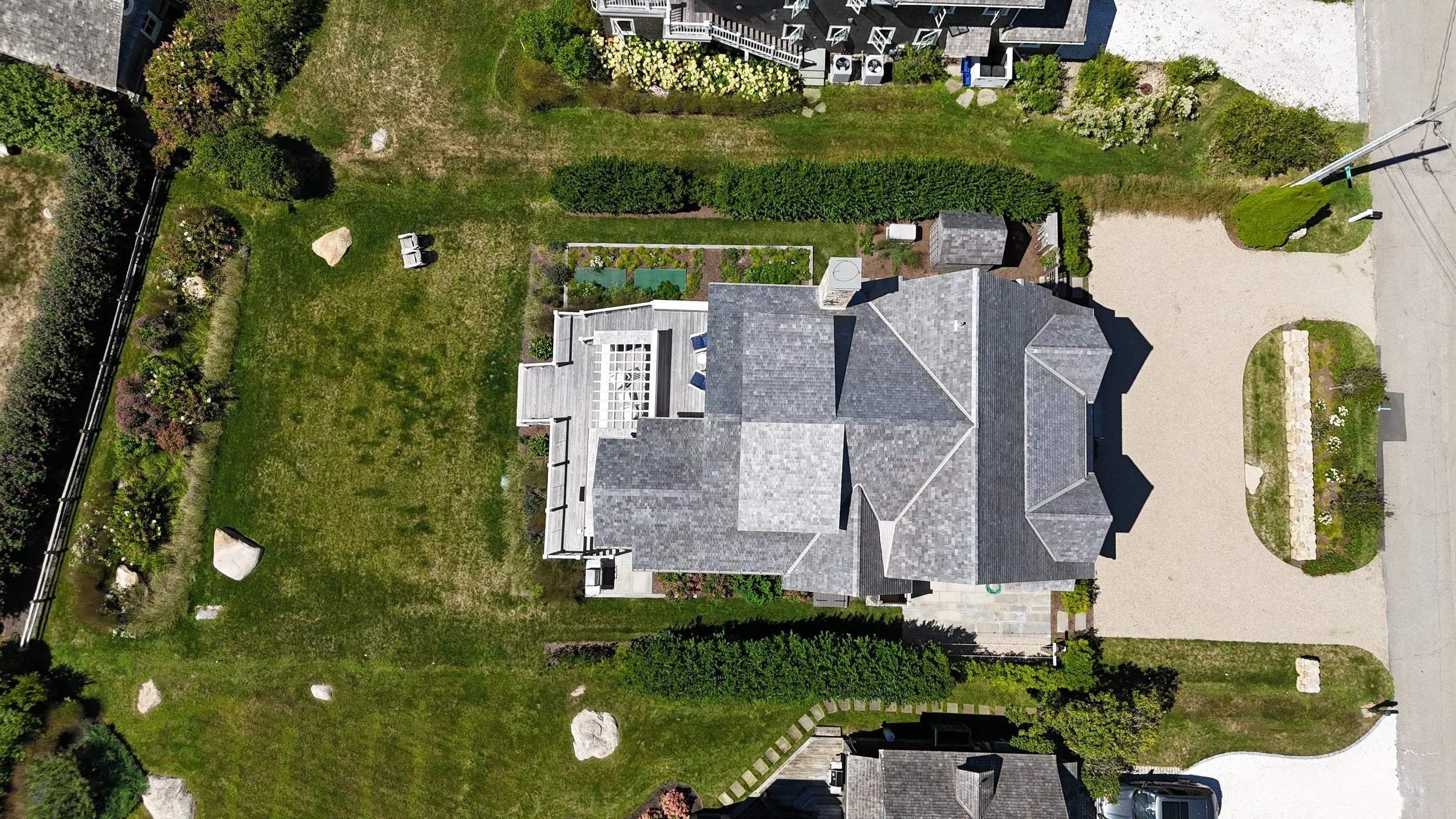
Weekapaug on Winona
Rhode Island | 4,700 SQ FT
About the project
The owners of an existing home on Winona Ave were looking to replace their existing home with a larger house that would allow for expansion of the living, dining and kitchen areas and provide larger bedrooms for their expanded family. The owners were also looking to build a sustainable home to lower energy use for years to come.
The new design aims to provide a series of rooms on the first floor that allow for an improved flow, and location of spaces to take advantage of views. The back deck includes a pergola that will alleviate direct sun on the deck along with the other outdoor spaces for shade or sun allowing for flexibility and simultaneous use for their large family.
Rhode Island | 3,700 SQ FT
Builder: Evergreen LLC
Landscape Architect: Triplett Design Studio
Kitchen Design: LaFontaigne Design Studio
Photography: Triplett Design Studio









