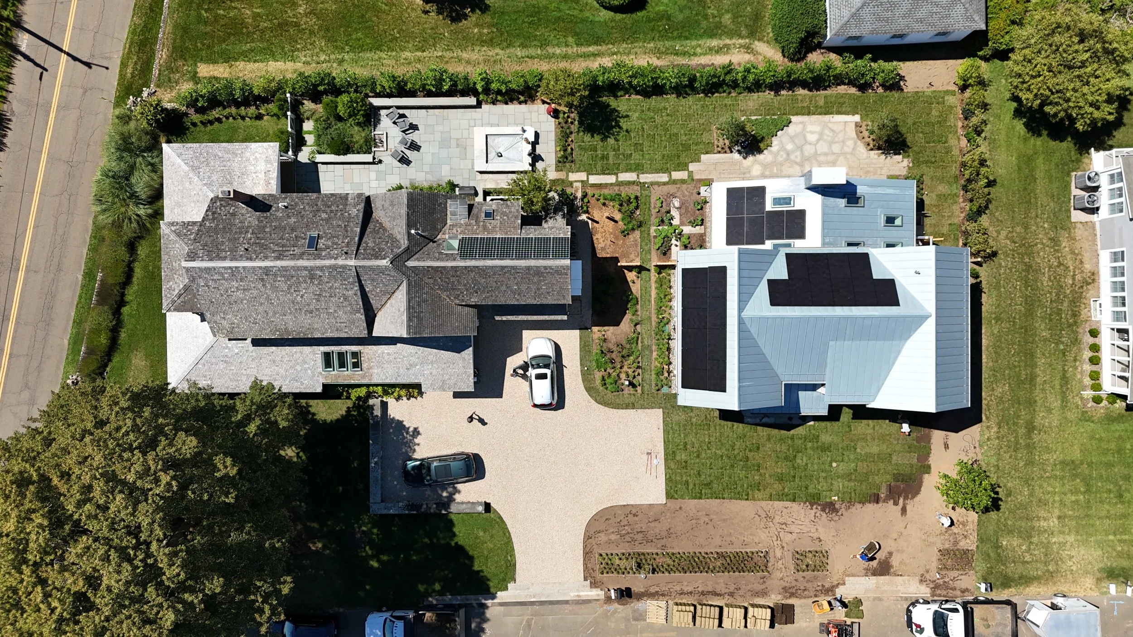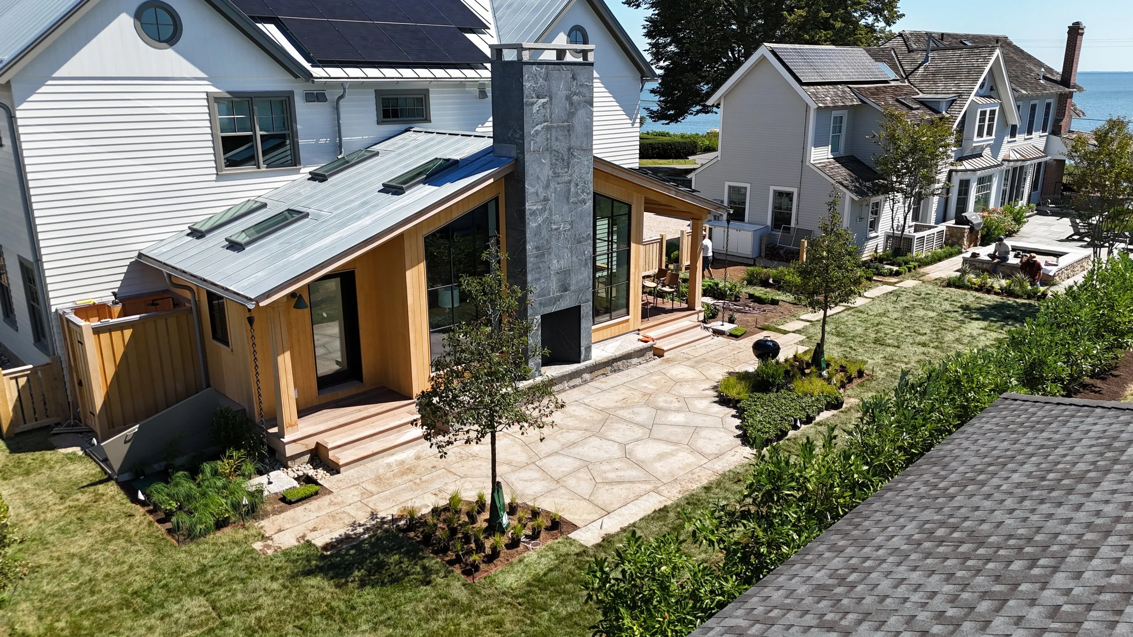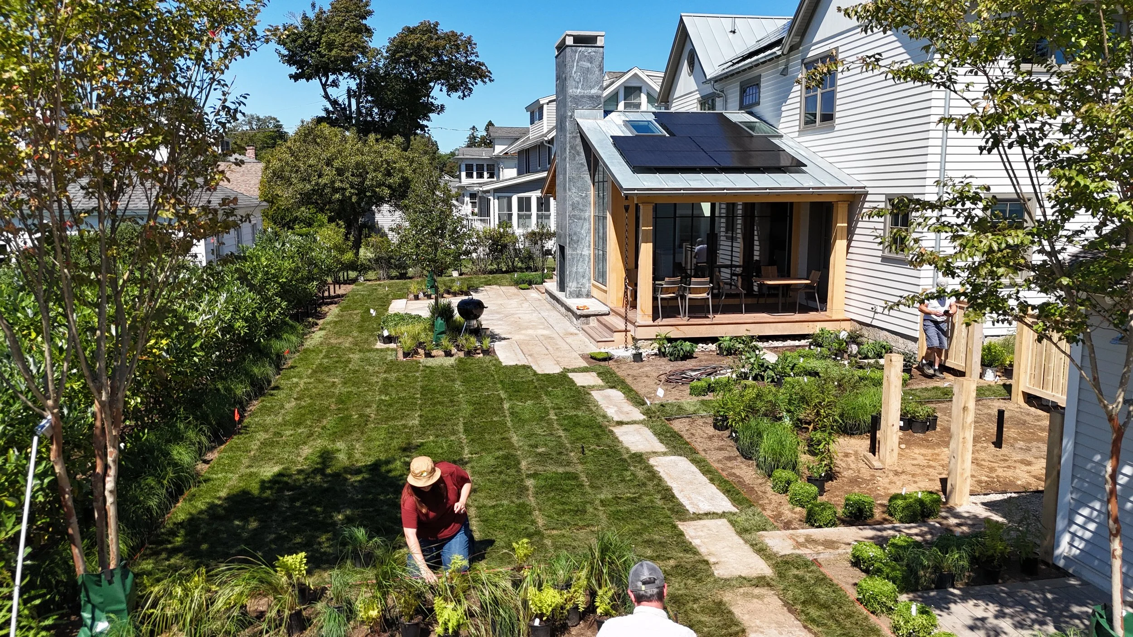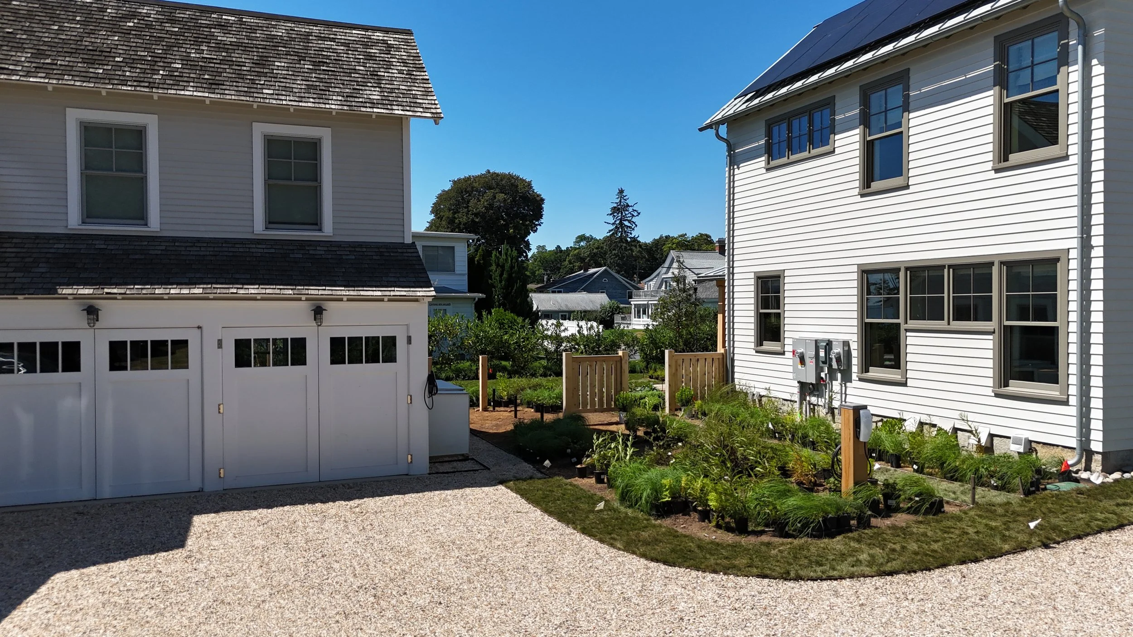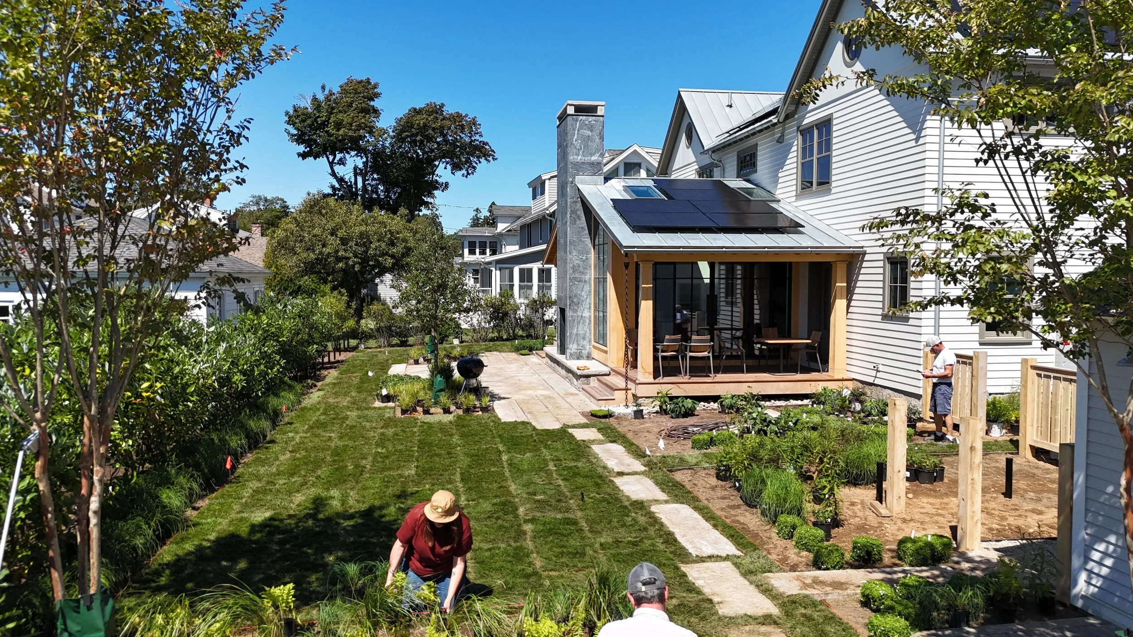
Family Beach Houses on Grove
Connecticut | 3,700 SQ FT Renovation + 2,700 SQ FT New | High Performance
About the project
In 2020, we designed a small addition to this client’s home. Subsequently, we were approached to create a new guest house on adjacent property that had recently been acquired.
The new guest house embodies the clients' love for what they call the “California Craftsman” style. The front facade seamlessly integrates with the typical New England beach house aesthetic, reflecting the local context, while the rear showcases a more modern design that aligns with the desired “California” vibe.
While the exterior features contextual detailing, the interior exudes a contemporary atmosphere.
The entry hall is adorned with an oak screen wall that provides subtle transparency, offering a sense of space while preserving the open-plan layout for the main living areas.
The house spans three floors, connected by a floating steel staircase, complemented by a sculptural screen that extends throughout all levels. On the ground floor, the screen opens towards the floating staircase, allowing natural light to illuminate the office in the lower level.
The upper floor features a symmetrical layout, comprising two distinct bedroom suites that open into a central area with two additional bedrooms and a shared bathroom.
This nearly Net Zero home is equipped with geothermal heating and cooling, solar panels, and a high-performance building envelope.
Madison, Connecticut
Builder: Evergreen LLC
Landscape Architect: Triplett Design Studio
Interior Designers: Fletcher Cameron Kitchens & Susan Lyle Rodenberg
Photography: Triplett Design Studio


